Floating Staircase with custom bent glass
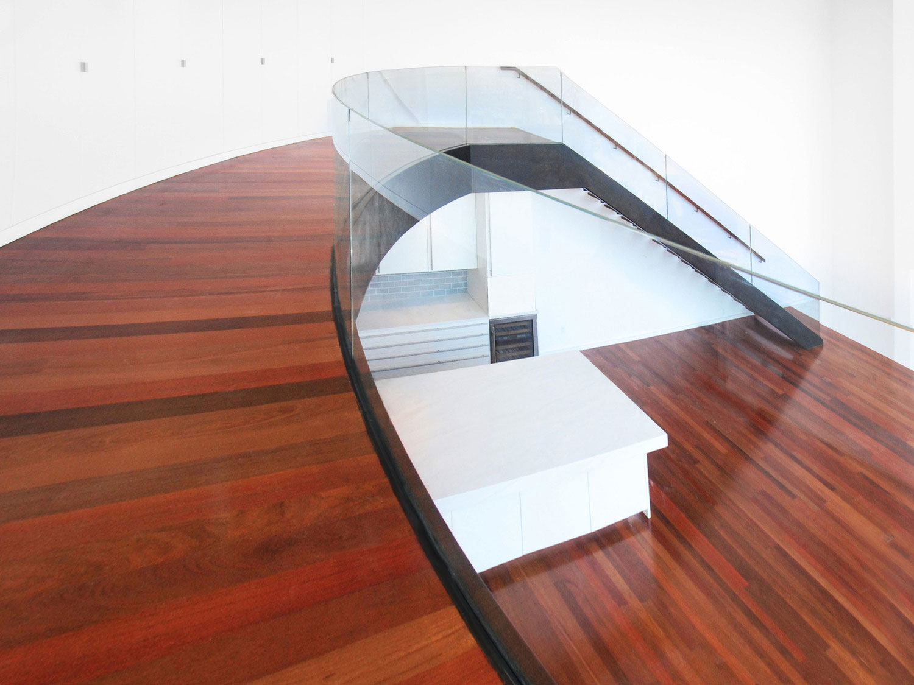
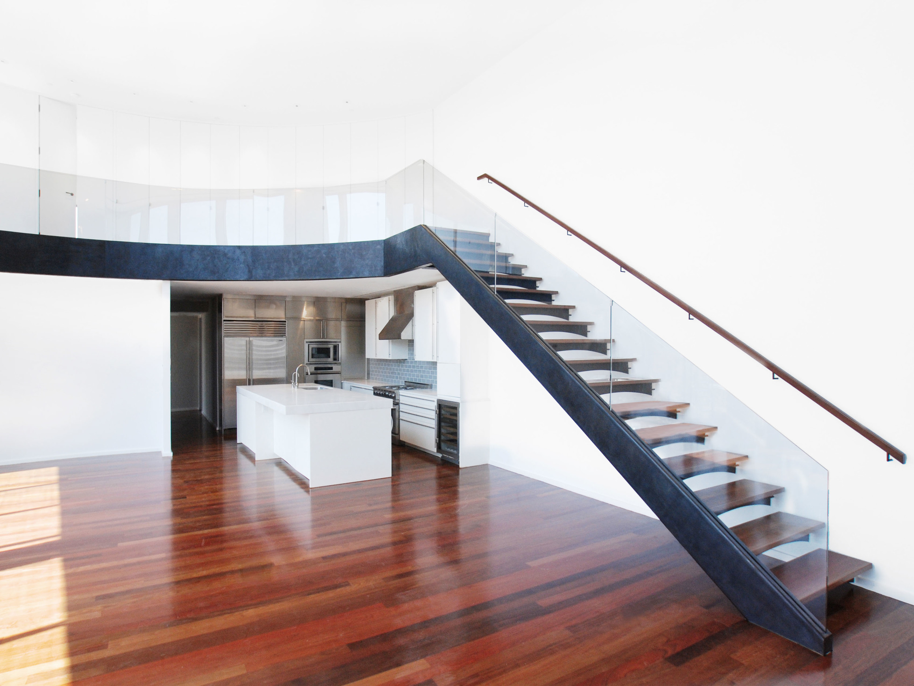
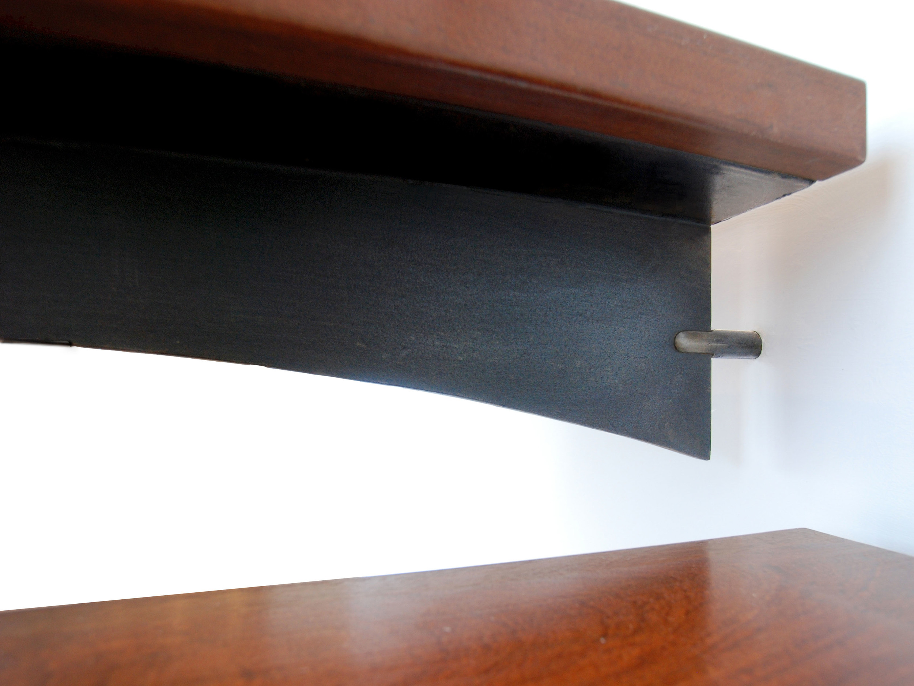
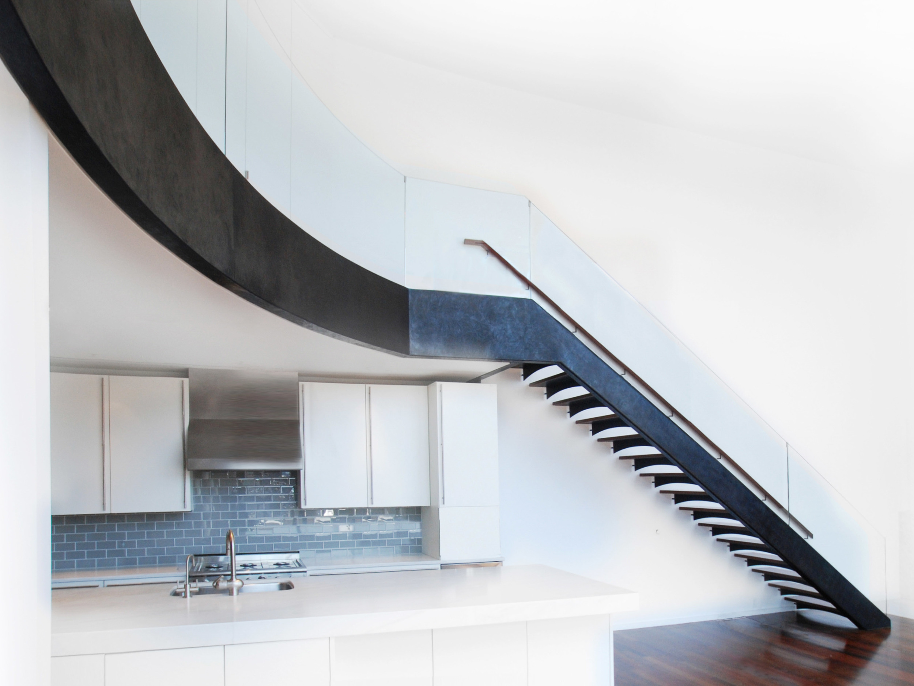
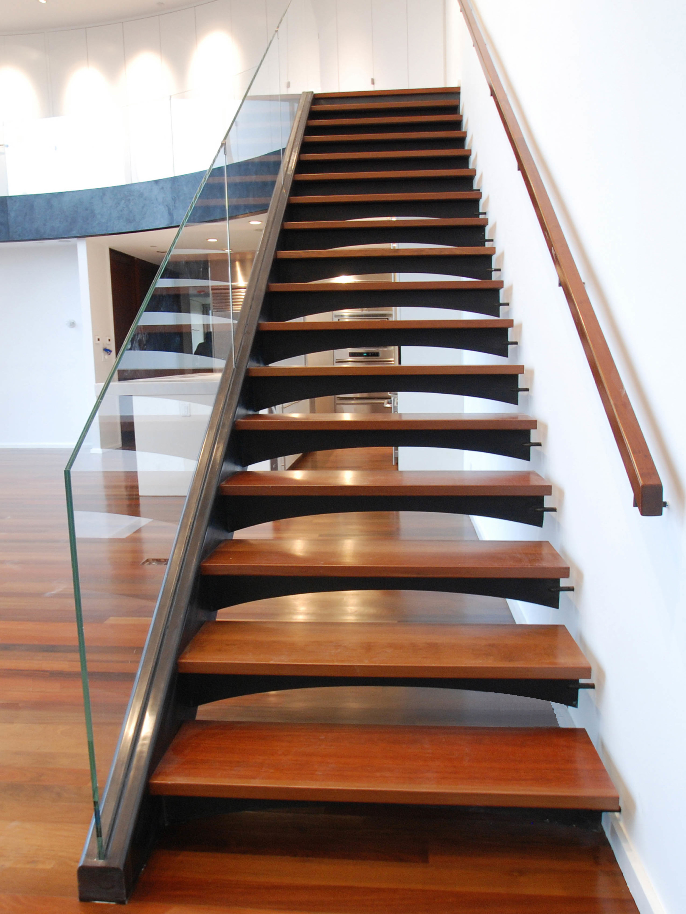
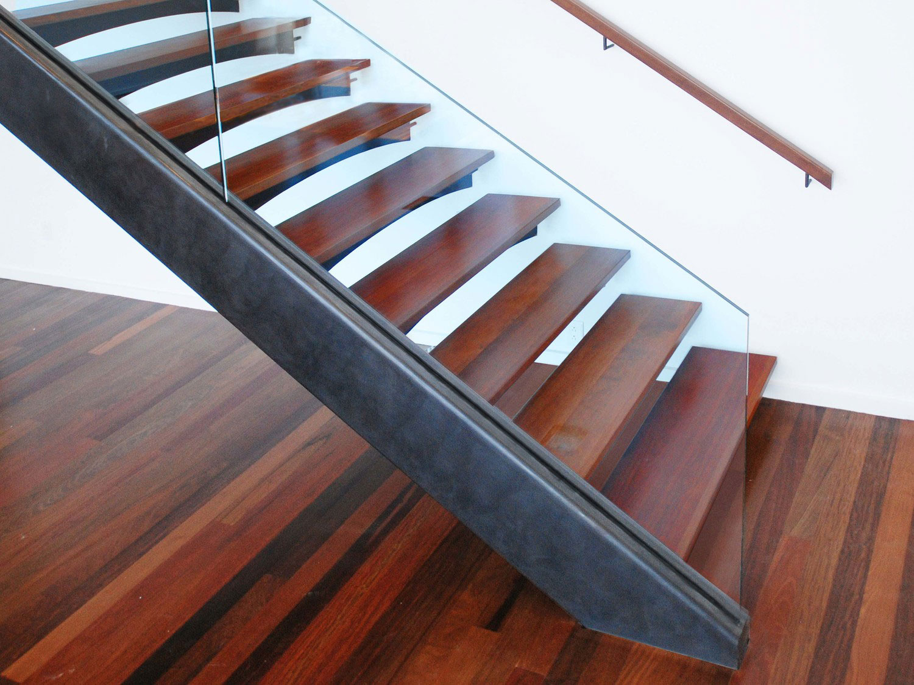
LOCATION: New York
DESIGN: Blackened steel stringer with Brazilian walnut stair treads and glass handrail
In this open concept, the second floor mezzanine and staircase define the kitchen and dining space below. The mezzanine is encased by glass and a continuous steel stringer that spans the room and extends down to the first floor. Each riser is inconspicuously hung by a singular bracket mounted to the wall. The mezzanine support and construction is hidden with by a drop ceiling that houses the kitchen lighting.
This staircase guardrail, in tempered glass, is bent through a slumping process. Brazilian walnut treads were milled out to saddle metal and finished to match the flooring.
